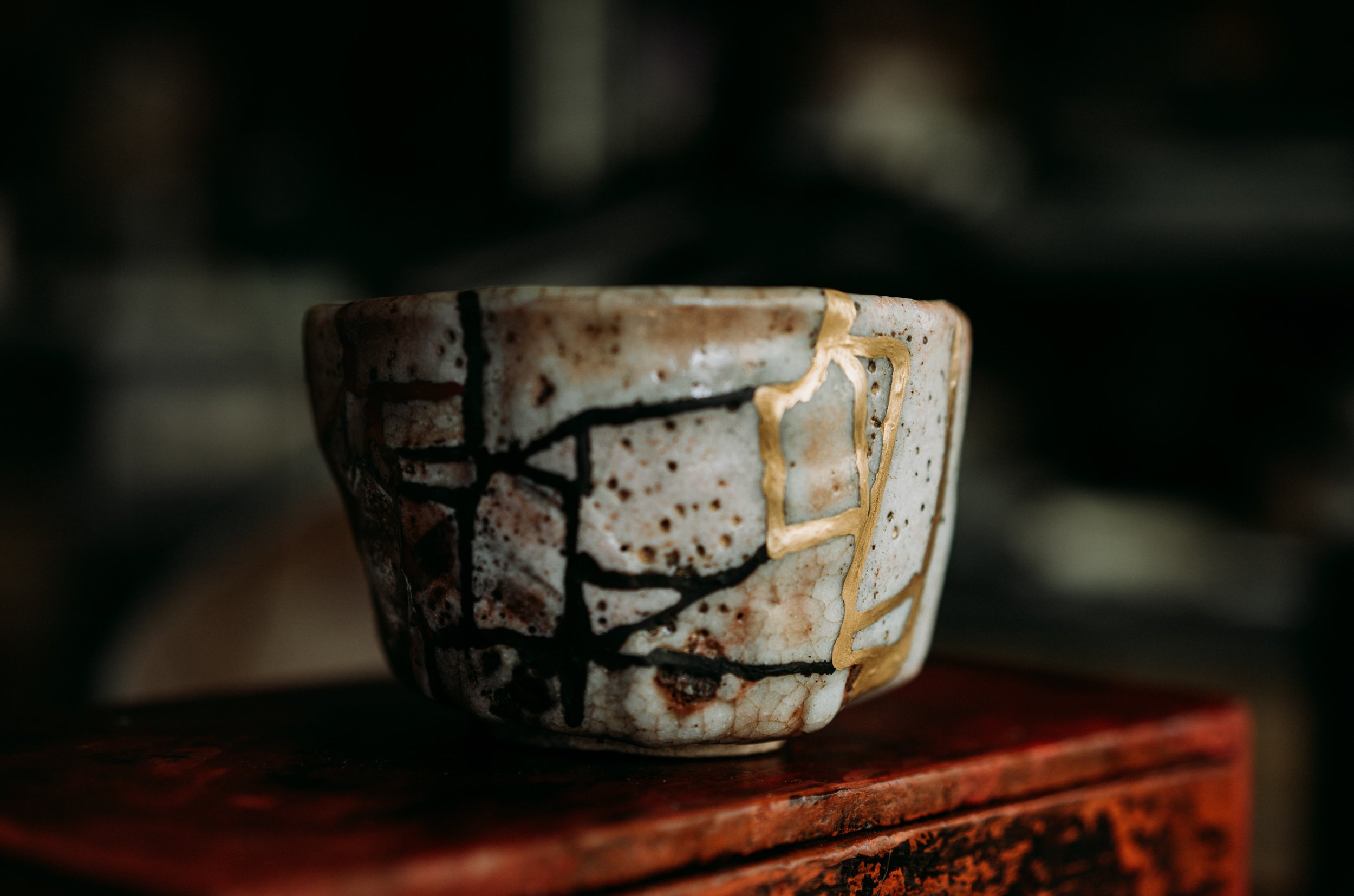When I look back at my thirty-plus years in architecture, perhaps even my entire life, I realize much of my architectural design has been a form of Kintsugi. I have always been attracted to making the most out of existing abandoned buildings. To be sure there is much more freedom in designing a building from scratch, but I like the idea discovering a building’s (and its former occupant’s) history. I enjoy the sleuthing that occurs during the many site visits before “selective” demolition begins. We are constantly asking, “What stories will we discover today?” When demolition does begin there are those exciting moments when the workers stop everything and say, “Look at this! Look what I discovered!” Once the demolition process is completed and the site is cleared of debris, there is a temptation to stop the project all together and leave the building as nothing more than a neatly ordered archaeological dig site — a cleaned up ruin to allow explorers to imagine the past.
Unfortunately work can’t stop at this point. The building must be made serviceable for current day service. Fortunately, for me, this is where things get fun. I love the idea of keeping the original “good bones” of the previous life of building exposed to be enjoyed again, and bringing in the new architectural elements of the proposed use in such a way that they don’t hide the historical building elements, but rather call attention to them…the new elements become jewel settings for the old.
The hope is always that, like a Japanese Kintsugi tea cup, the original usefulness is restored but in such a way that the final work is even more beautiful than before.










